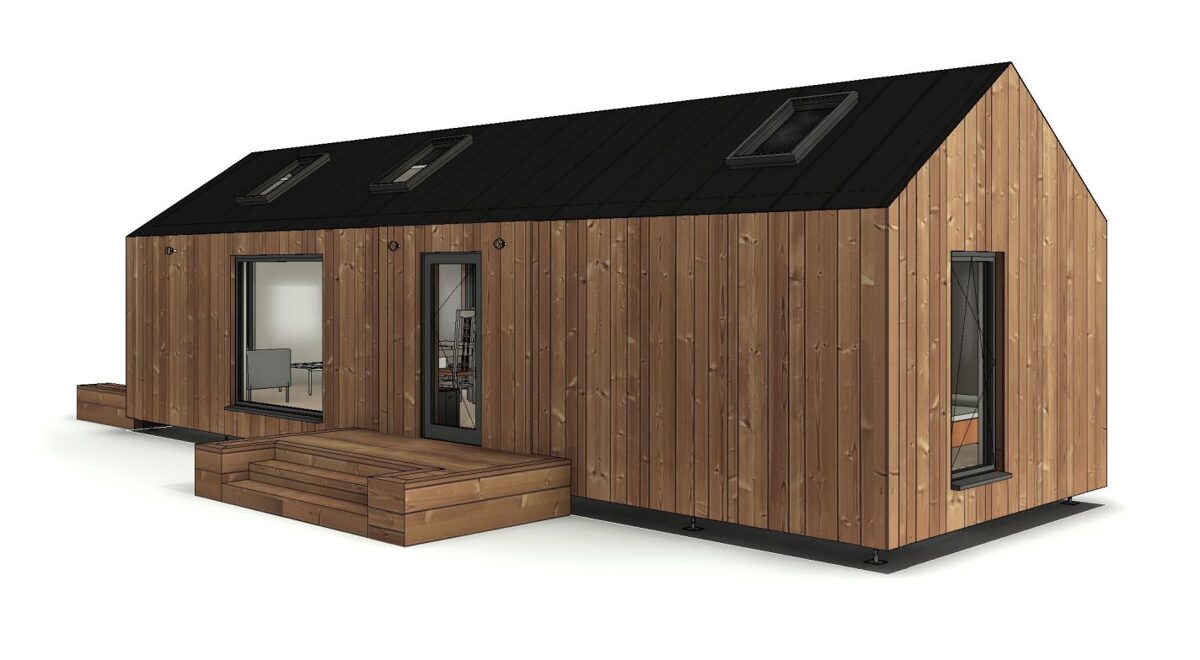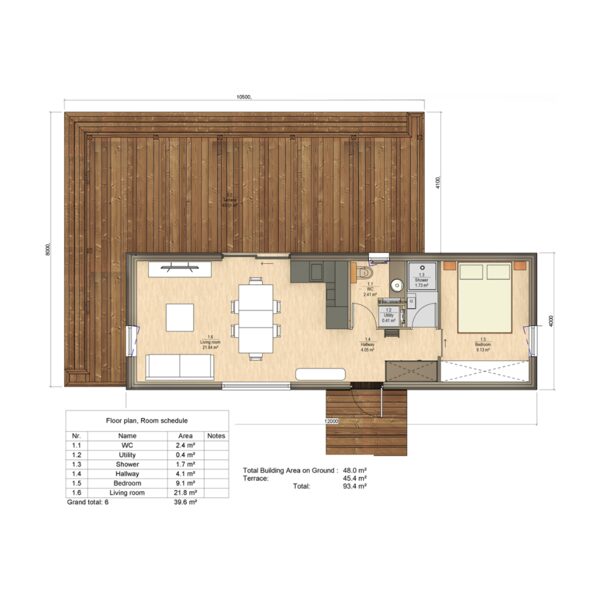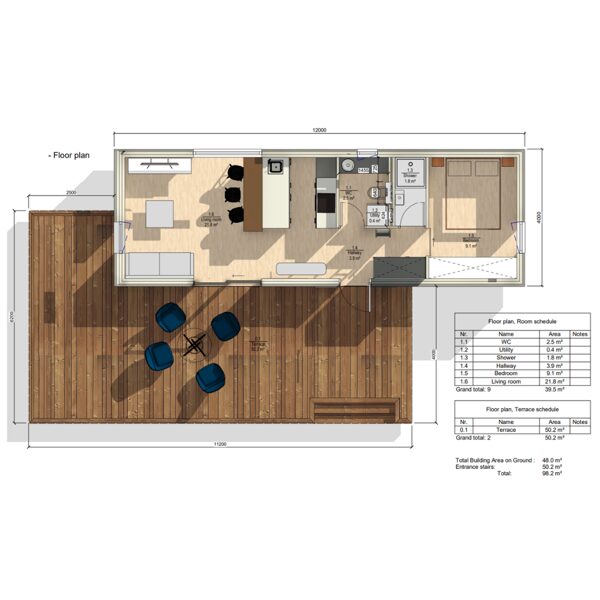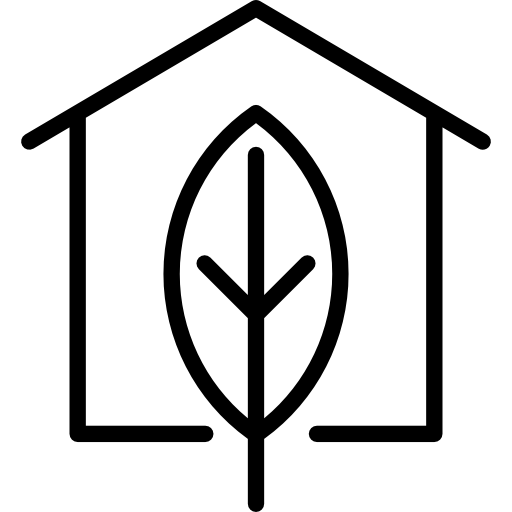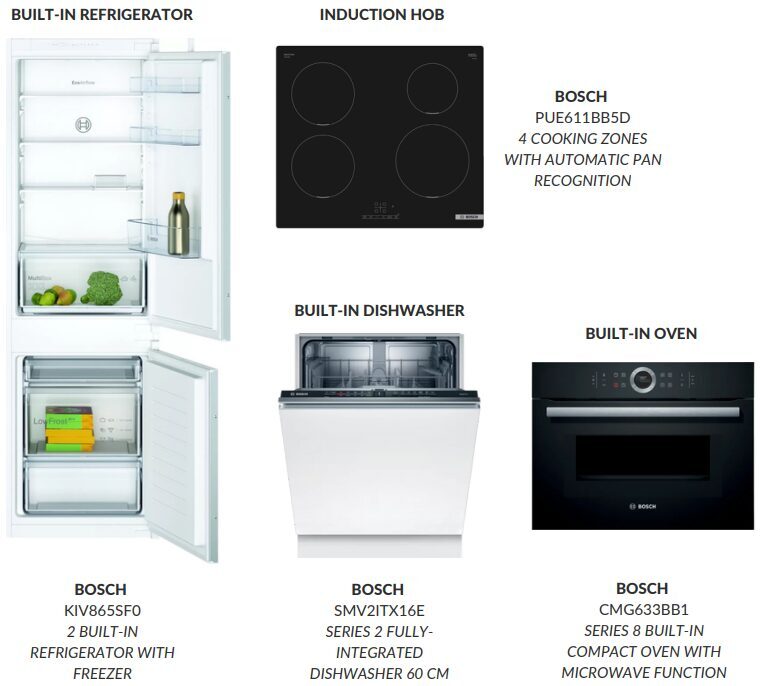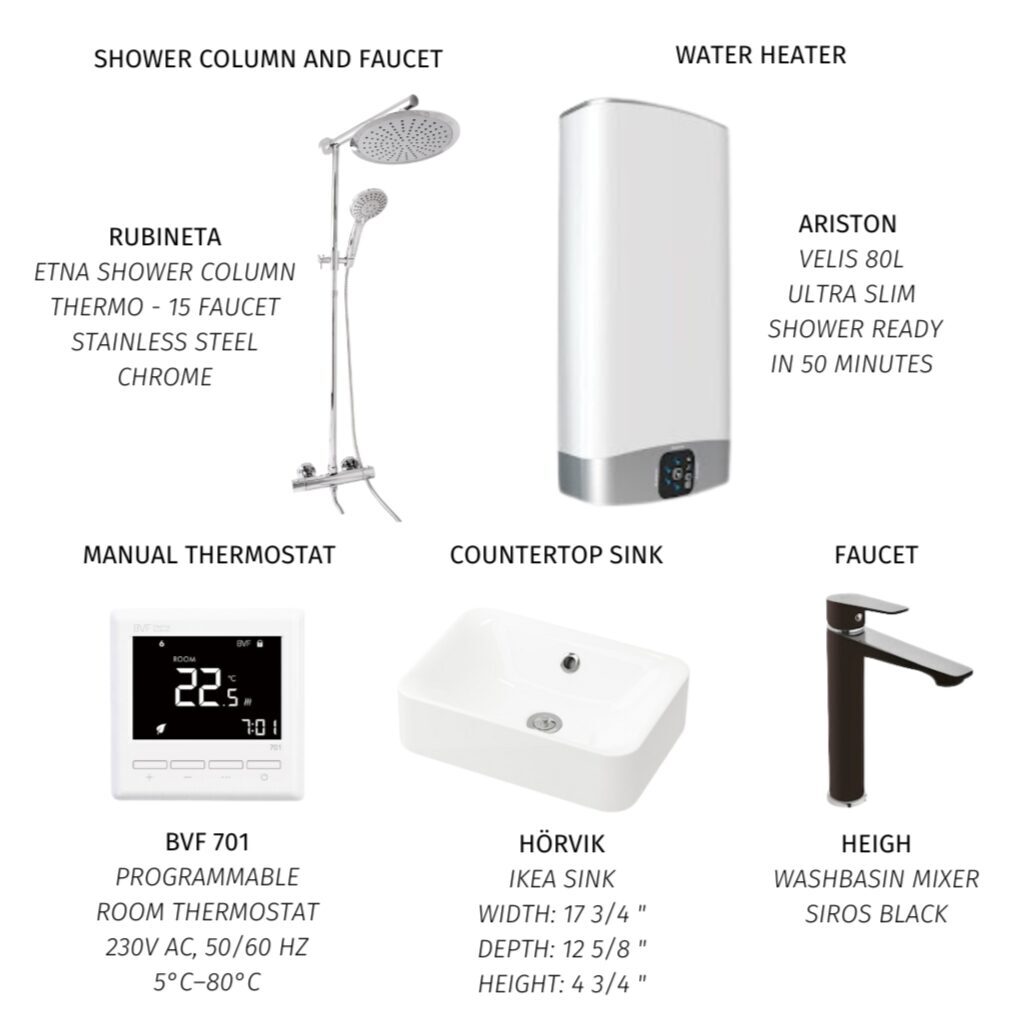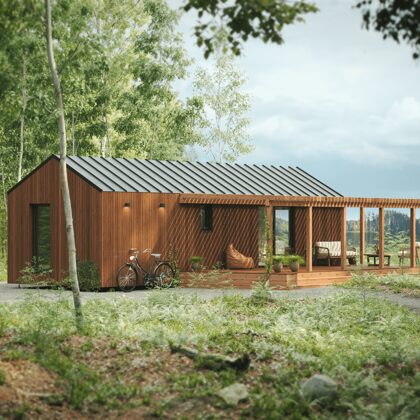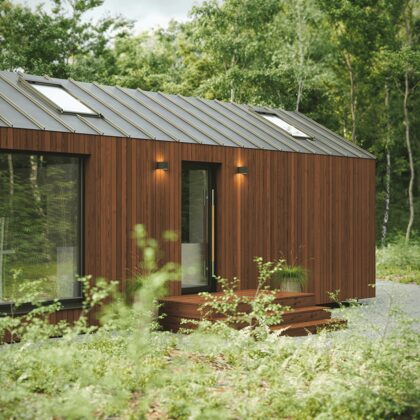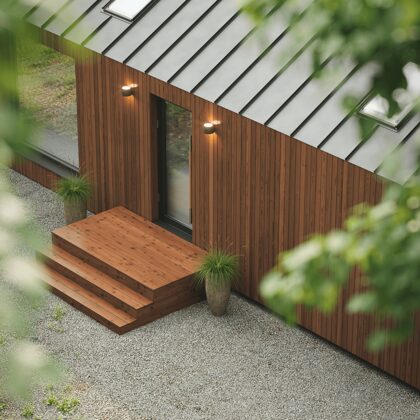Structure
- Cross Laminated Timber (CLT) panel construction that's built on a
Glue Laminated Timber (GLT) frame which stands on a leveling post foundation. - GLT roof ridges for additional structural strength.
- The wall structure dimensions are designed to make the most efficient use of available space.
Exterior Design
- Thermory thermally modified wood cladding facade.
- Energy-efficient windows and doors from DRUTEX.
- Ruukki metal roof sheets.
- Facade lighting.
- Exterior sockets (IP 66).
- Hidden rain gutter drainage and downpipes.
- Exterior elements such as: windows, window sills, roof etc. in matched RAL 9005 matte tone.
Interior Design
- CLT panels with high-quality White Patina Flugger finishing.
- First rate flooring options to choose from:
Quickstep - laminate, vinyl
Falquon - SPC floors
or even tiling! - Built in LED lighting for furniture and spaces.

